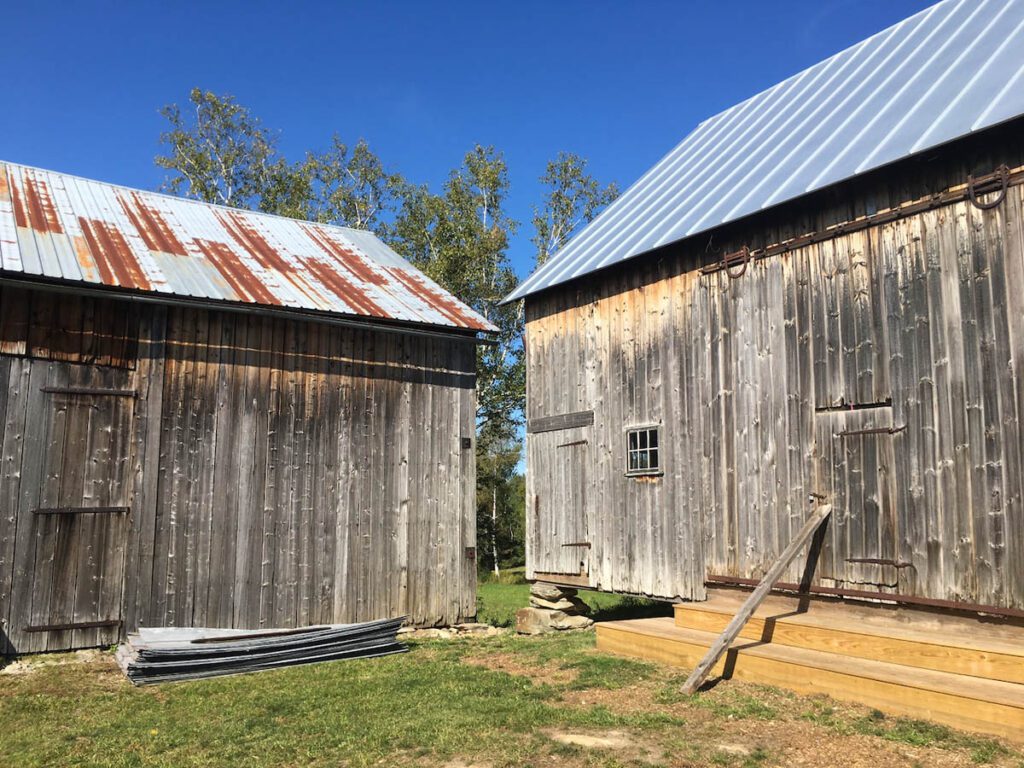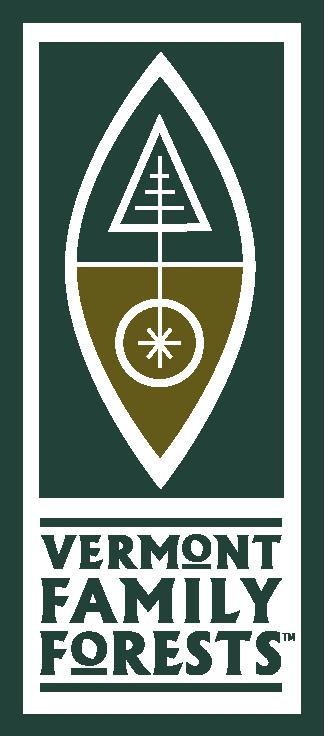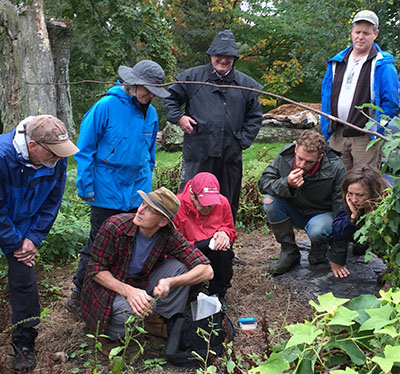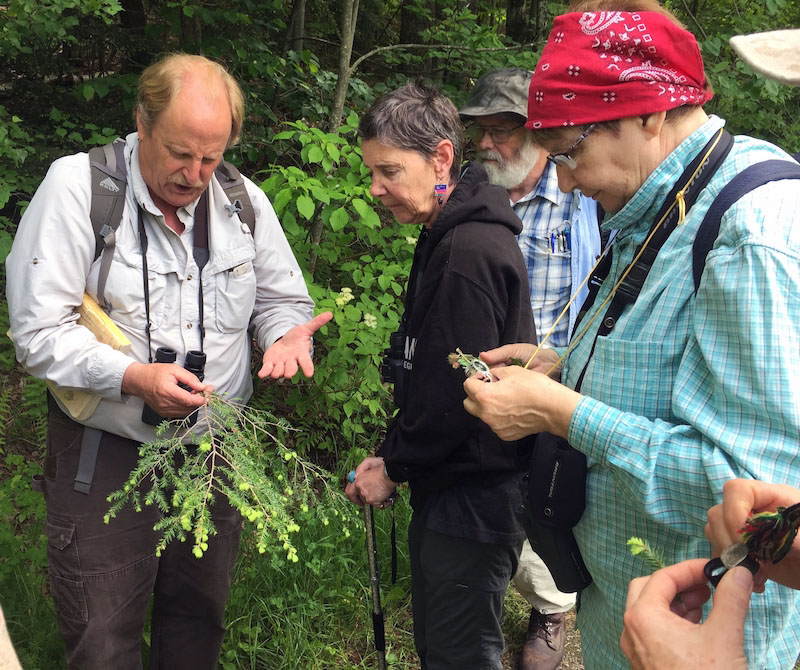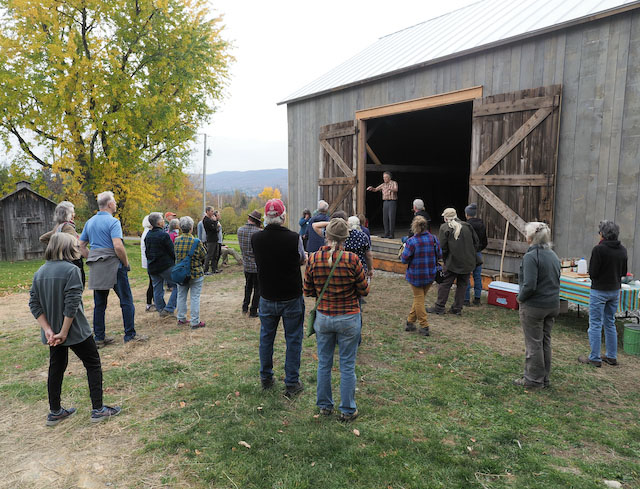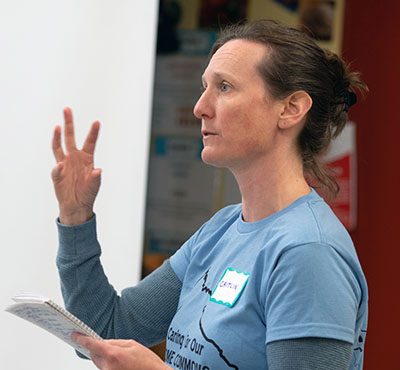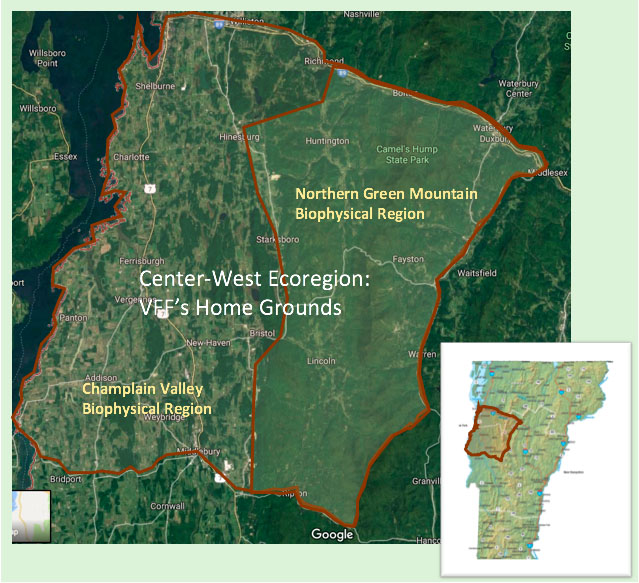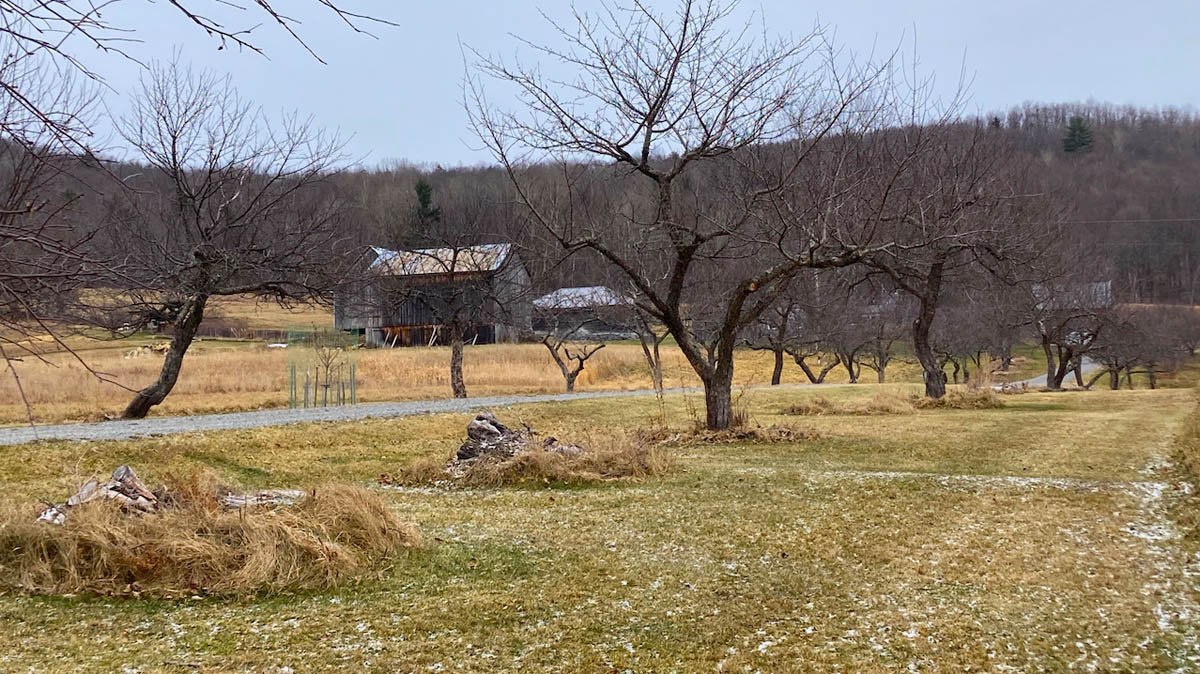
Built in about 1860, the West Barn at Vermont Family Forests’ Anderson Wells Farm is one of the oldest barns in Lincoln. It’s also the most prominent of the Wells Farm buildings you see from Quaker Street. This summer, that vista will change a whole lot as the West Barn undergoes a much needed, major, foundation-to-rooftop renovation.
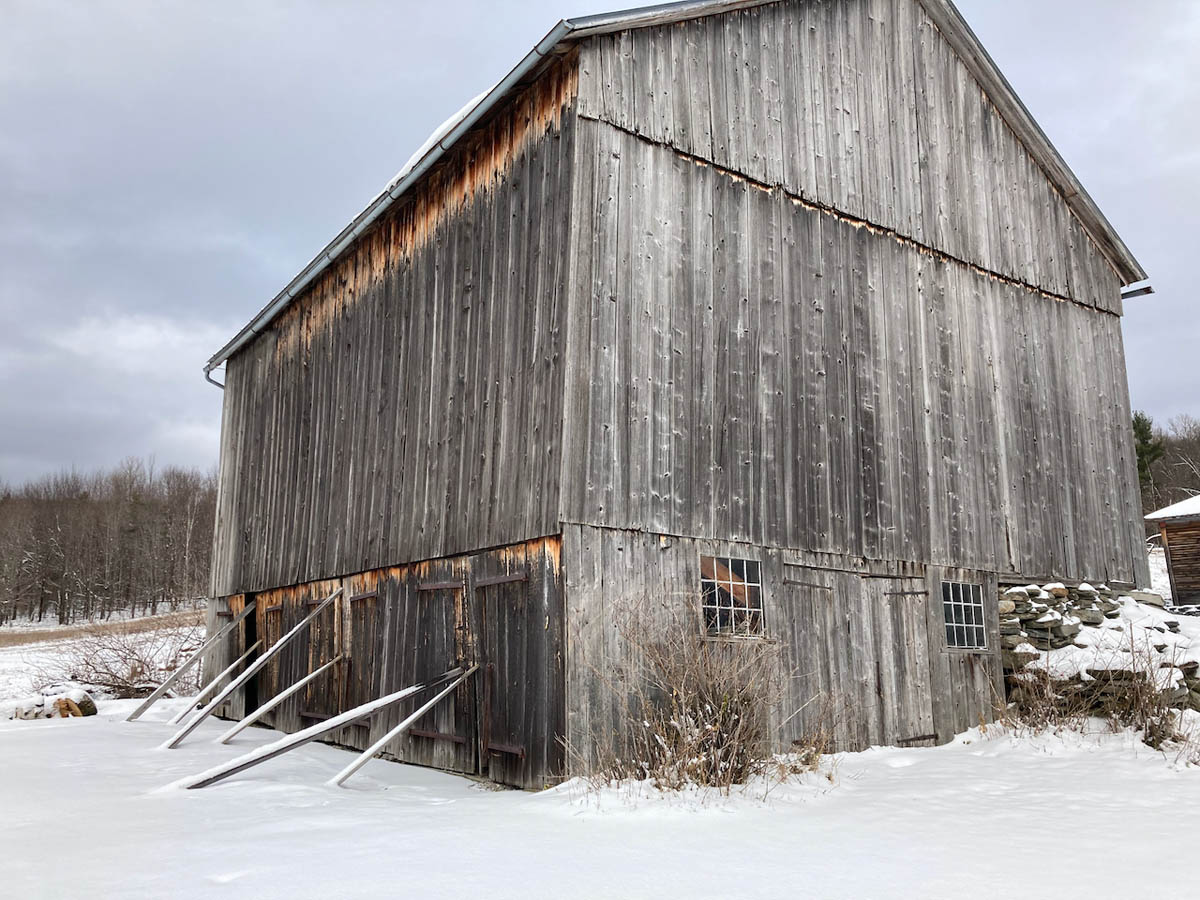
The West Barn is a bank barn, meaning that it was built into the side of a hill—a design that allows two floors of the building to be accessed from ground level. The settlers who built the barn framed it with hand-hewn timbers atop a loose fieldstone foundation. Since then, more than 160 years of wind, ice, and heavy weather have worked on the barn, causing the signs of aging familiar to barns and people alike—sagging, slumping, loss of structural integrity. The barn’s foundation has failed, and the building itself is unstable enough that it became clear that we couldn’t follow the same renovation route we took with the Middle Barn, which we jacked up while foundation repairs took place.
Instead, Miles Jenness of Vermont Heavy Timbers will undertake a pretty remarkable deconstruction/reconstruction project that will save as much of the original structure as possible and repair or replace damaged parts as needed. The end result will be a solid, beautiful, functional barn that maintains its historic legacy and serves the farm, we hope, for another 160 years.
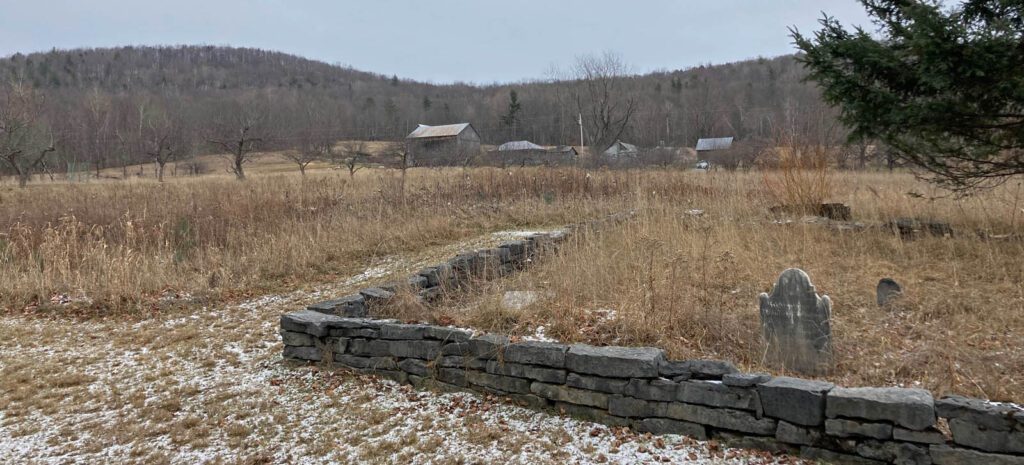
To carry out the project, Miles will carefully map and label all of the building’s materials. After removing the metal roof, he’ll survey the roof and wall sheathing. Any timbers or boards that can be reused will be stored in the Middle Barn. Miles and his crew will then dismantle the barn frame. They’ll store intact timbers in the Middle Barn and will bring damaged timbers to their shop for repair. If any are beyond repair, Miles and crew will cut new timbers to match the originals.
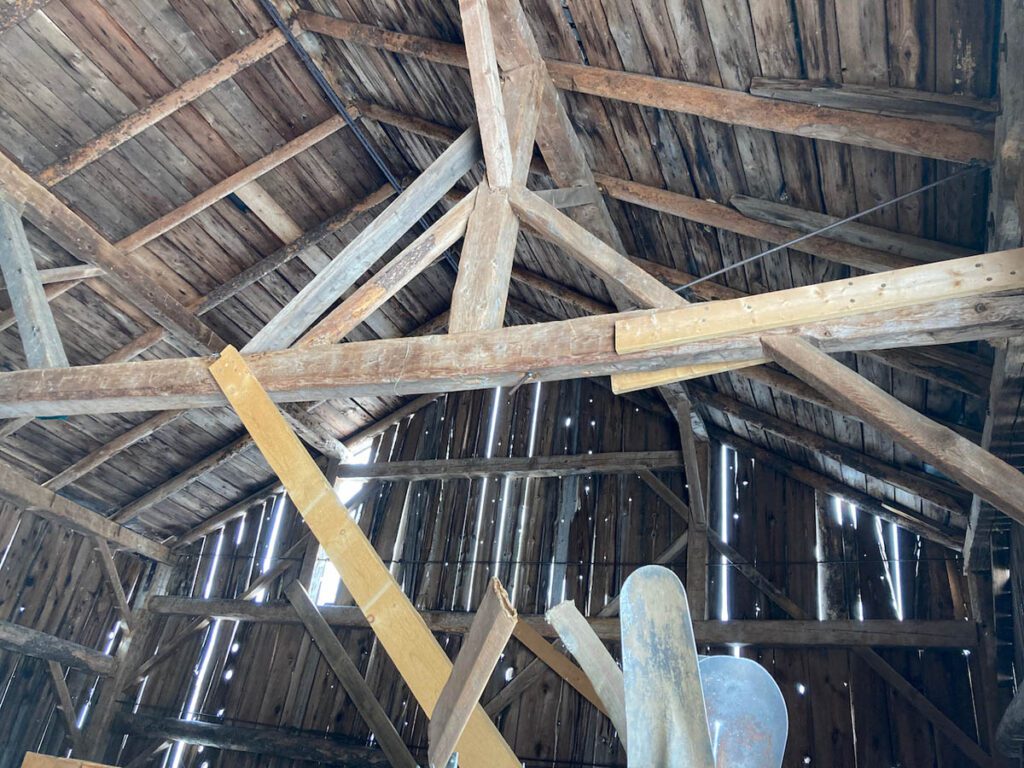
After digging out the old fieldstone foundation, the crew will pour a concrete foundation to just below grade. They’ll lay a fieldstone wall atop the foundation, raising the sill of the barn to at least 12 inches about ground level. Hidden from view, concrete on the interior side of the fieldstone wall will create a weather proof, durable foundation.
When the foundation is complete, Miles and crew will re-erect the timber frame with the mix of original, repaired, and new timbers. They’ll relay the original roof sheathing and install an underlayment, which will be topped with a new standing seam roof.
They’ll then reinstall any original wall sheathing that’s in good condition and add new sheathing as needed. They’ll top that with a second layer of new sheathing, covering all the joints in the first layer. Then they’ll re-lay the decking and repair doors and windows. Phew!
It will be an exciting project to witness, and we’ll do our best to document the process every step of the way and share that with you as it unfolds. Stay tuned!
