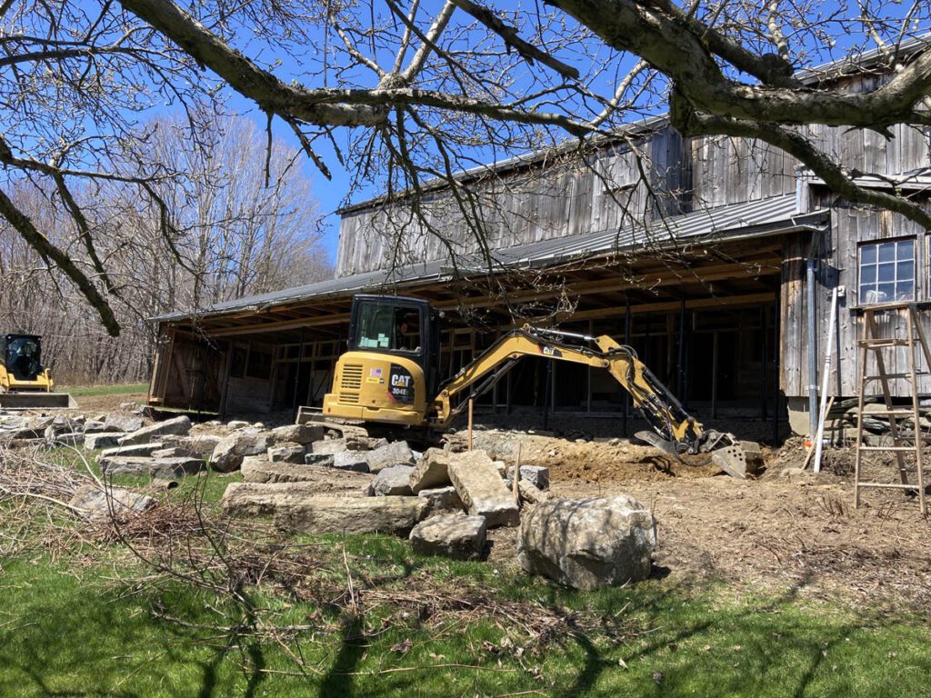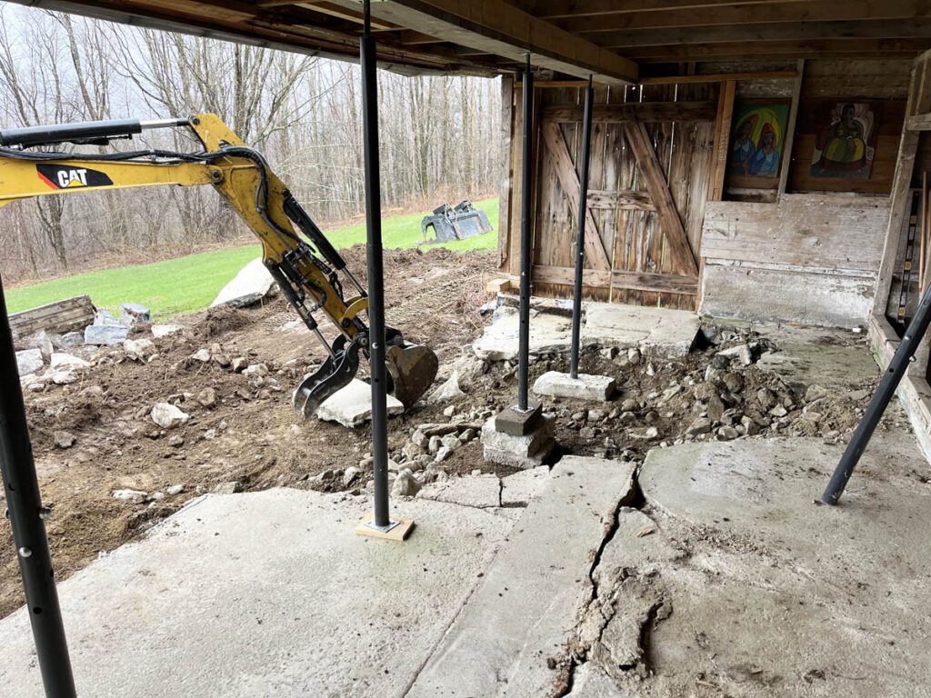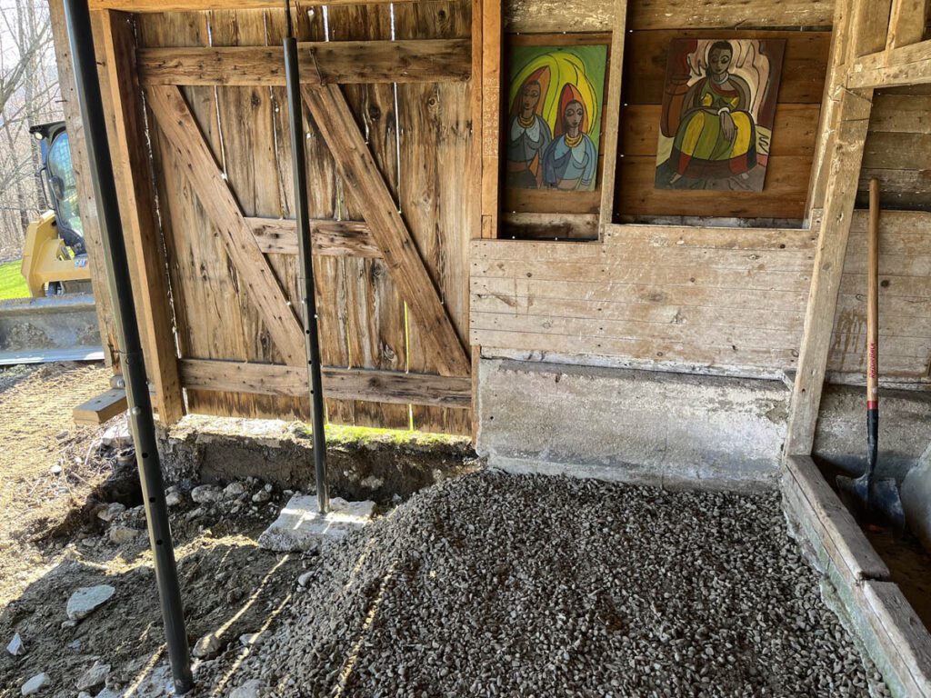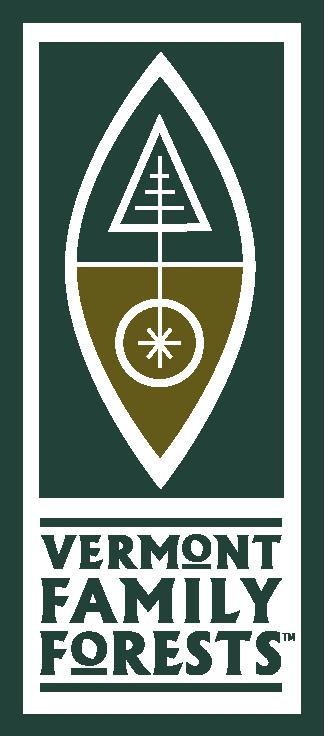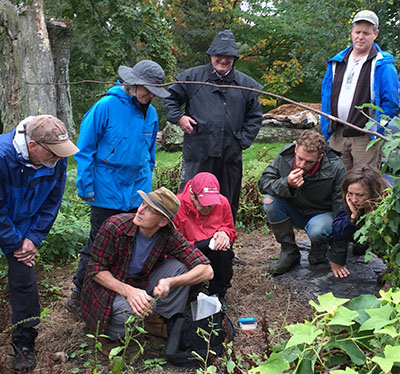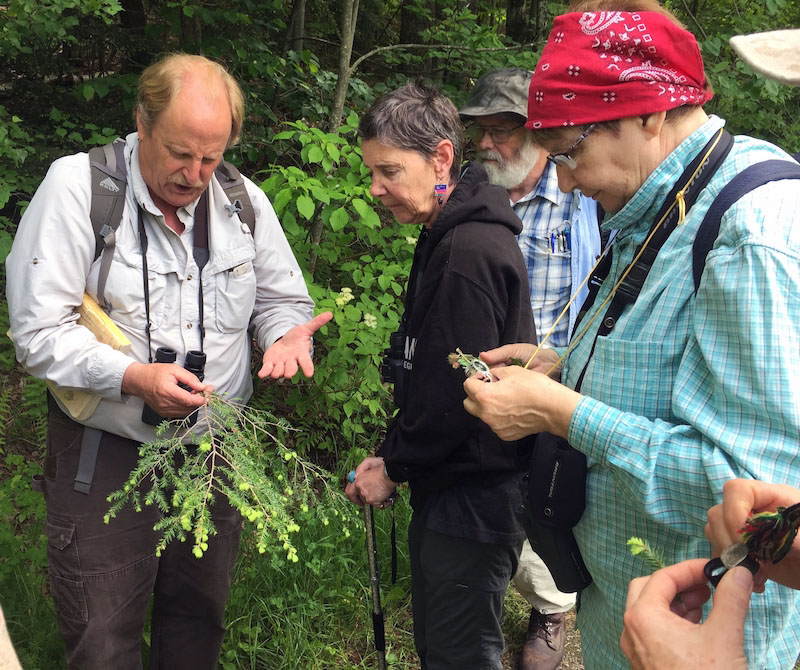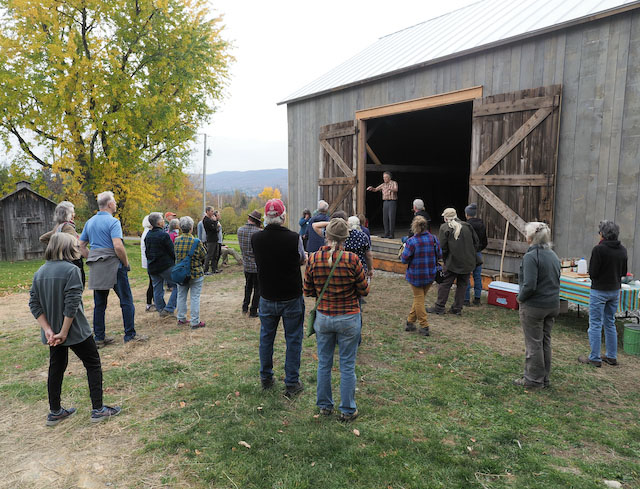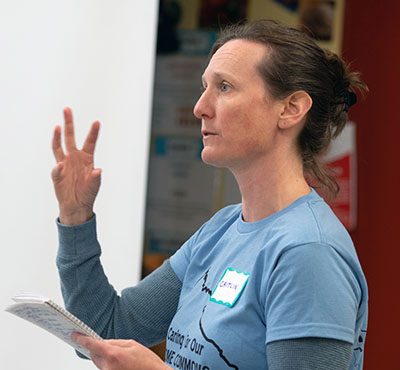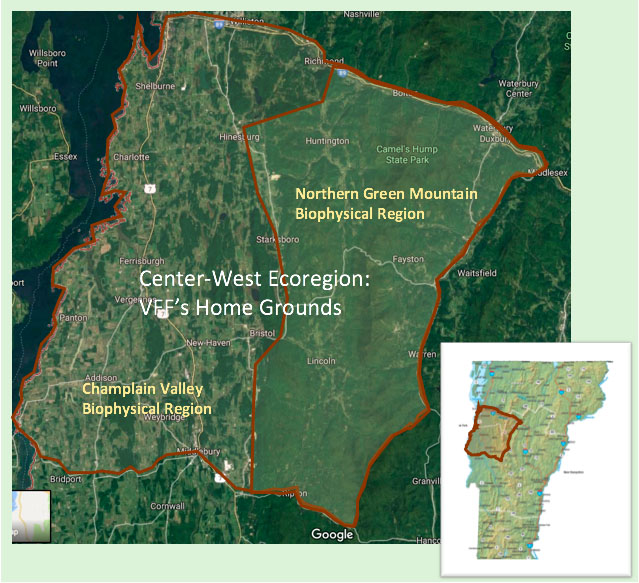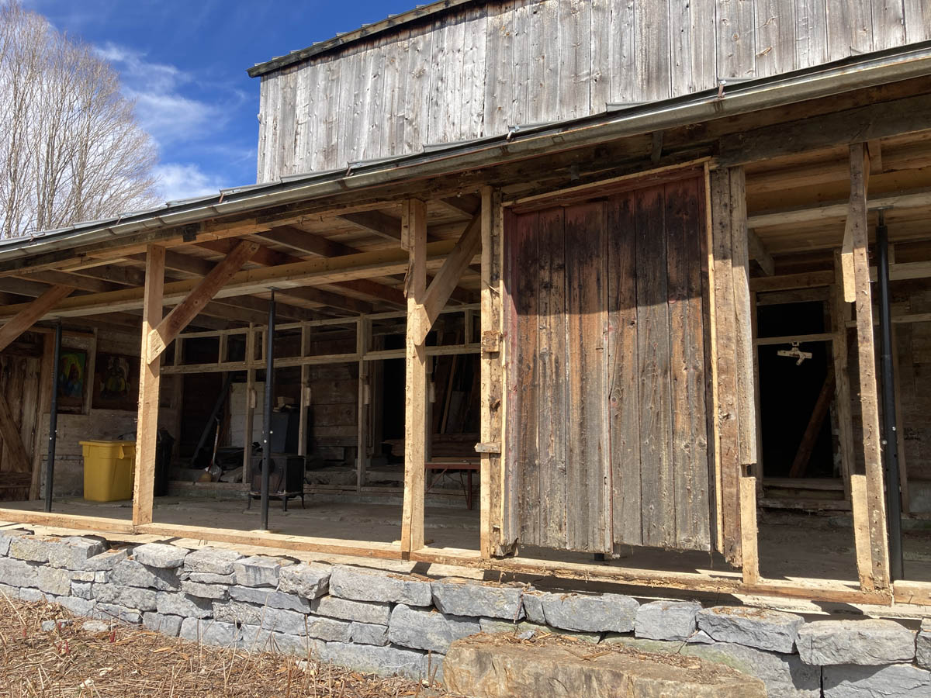
What a soul-restoring thing it is to strip out the rot and save the solid of an old farm building. Over the past several years, Vermont Family Forests has been privileged to do just that, in collaboration with incredibly skilled local craftspeople. At VFF’s Anderson Wells Farm in Lincoln, the Middle Barn, West Barn, and Cidery have all seen substantial restoration. Now significant barn repairs are underway at the Fred Pierce Place—the name Lester and Monique Anderson gave their Lincoln farmstead to honor the farmer who sold it to them in the mid-1960s, and which they passed on to Vermont Family Forests in 2016.
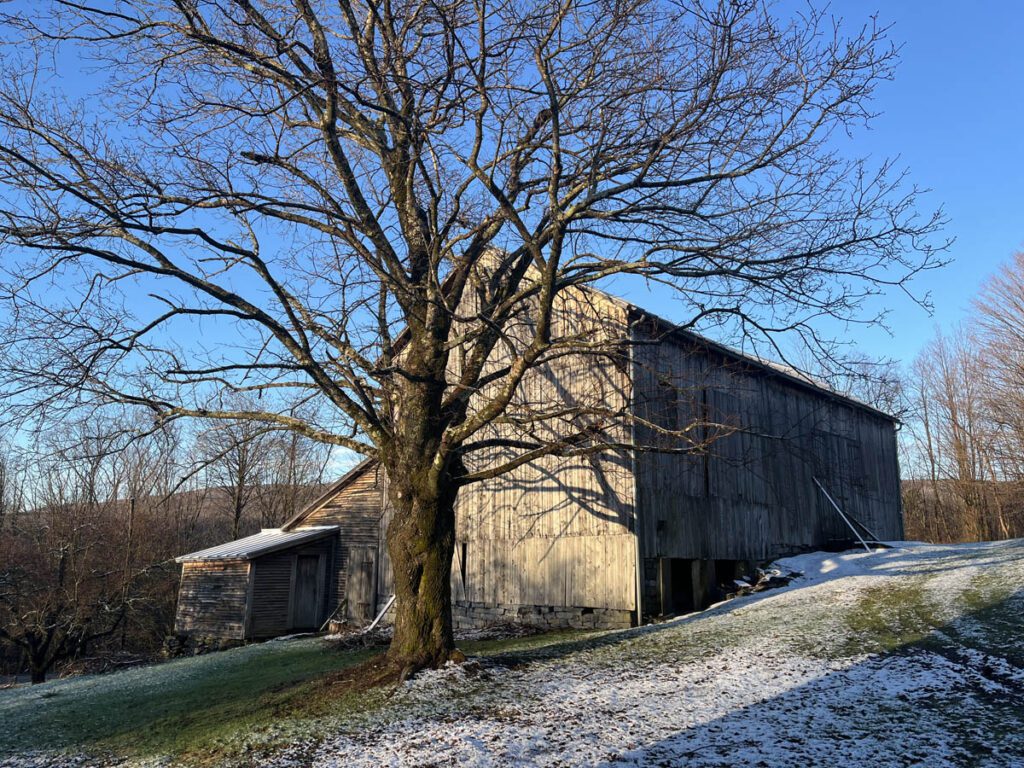
Built in the mid-1800s, the barn rises from a south-facing slope on Colby Hill, just behind the Fred Pierce farmhouse. An iconic landmark in Lincoln’s landscape, the building’s bank-barn design is ideal for the site’s 20-25% slope, allowing easy ground-level access to two floors of the building.
The milking parlor for Fred Pierce’s 12-cow dairy operation occupied a shed-roofed addition to the barn’s south side. Though cows have not occupied the barn for more than 60 years, whitewash paint still dresses interior barn boards in the milking parlor. A long row of wooden stanchions runs the length of the space, where dairy cows stood side-by-side at milking time, steam rising from milk pails in the cool morning air.
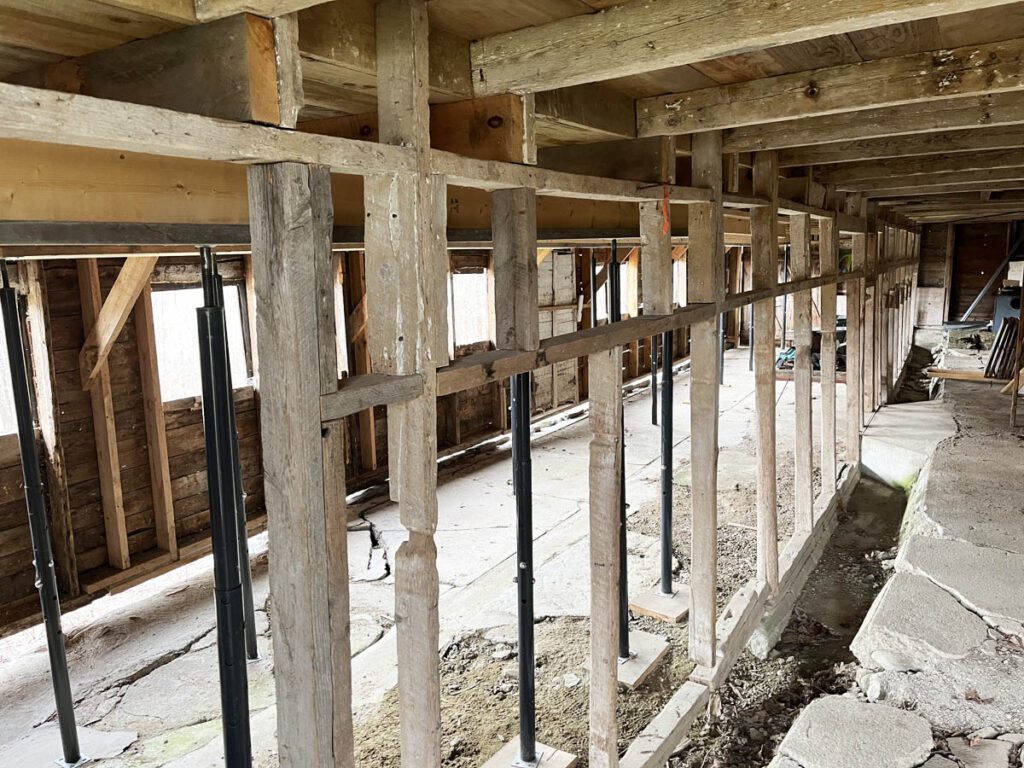
After facing Lincoln’s wind and weather for more than 150 years, the barn has long needed significant repairs. As anyone who owns an old barn knows, restoration can be immensely costly. Doing a foundation-to-rooftop repair on this barn was prohibitively expensive, so a key first step was determining which repairs were essential to stabilize the structure.
Over the decades, there had been many repairs of varying aesthetic quality to the original post-and-beam framework—from interior wire cables to sistered timbers (“sistering” is an age-old process of repairing a split timber by attaching a new, strong timber alongside it). As long as they are effectively doing their intended job, these repairs will remain as-is.
For this restoration, we have focused on repairing the failed south-side foundation and milking parlor structure and addressing drainage issues around the barn to avoid future foundation damage. Because the barn lacked a drainage system, water flowing down the hill actually flowed through the barn, pushing and undermining the south foundation wall. The concrete floor of the milking parlor lacked rebar reinforcement, so had badly cracked and buckled during this on-going process.
Our aim was to leave the dairy parlor structure as intact as possible while removing the failed foundation and concrete pad. That took some creative planning and skillful excavation. First, with more than a dozen jacks supporting the roof structure, we removed the siding, sheathing, and framing on the south wall. At VFF, part of our approach to projects like this one is to have staff members participate as time and skills allow, and hire local experts to do the rest. So with crowbars in hand, we dismantled the wall, saving salvageable wood, hardware, and doors.
Though most of the spruce siding boards were very weathered, they are beautiful and full of history. Their tightly packed growth rings and wide planks suggest old growth trees with rich stories to tell. Back in the day, some of Vermont’s finest old growth red spruce went into Steinway pianos–many others went into structures like this one. We’re saving these old boards, with the intention of incorporating them on the inside the barn. Under the siding, Typar had been laid over the horizontal sheathing. Since the Typar reduced airflow in the damp dairy parlor, the sheathing and underlying framing beneath the wrap had largely rotted beyond salvaging.
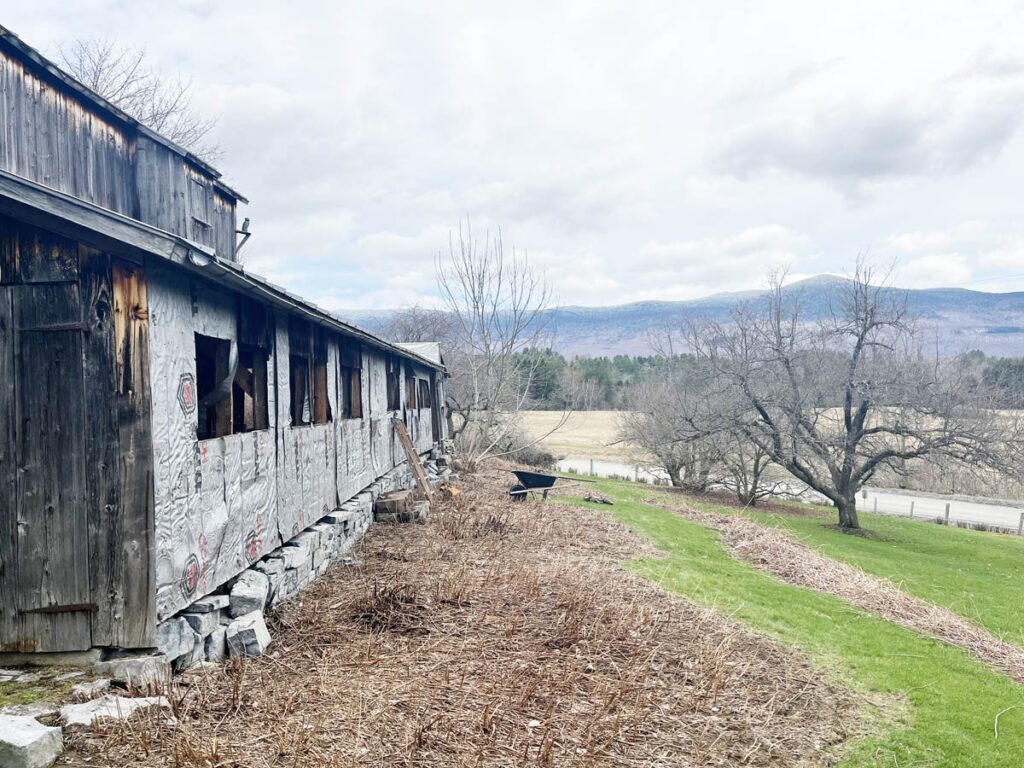
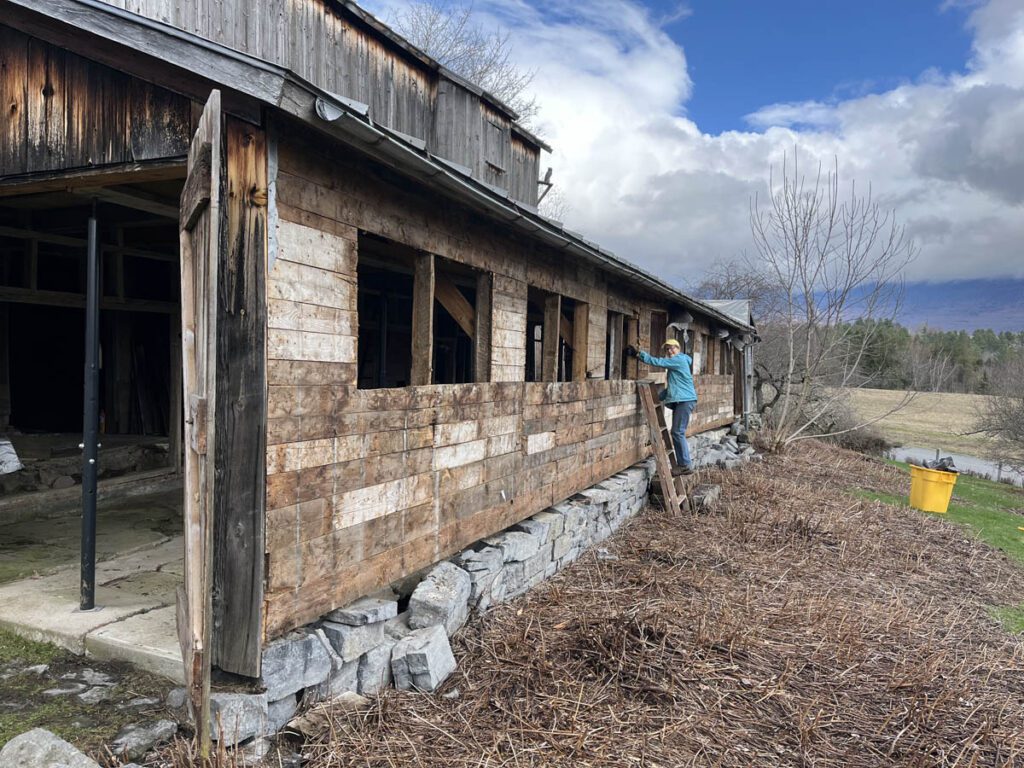
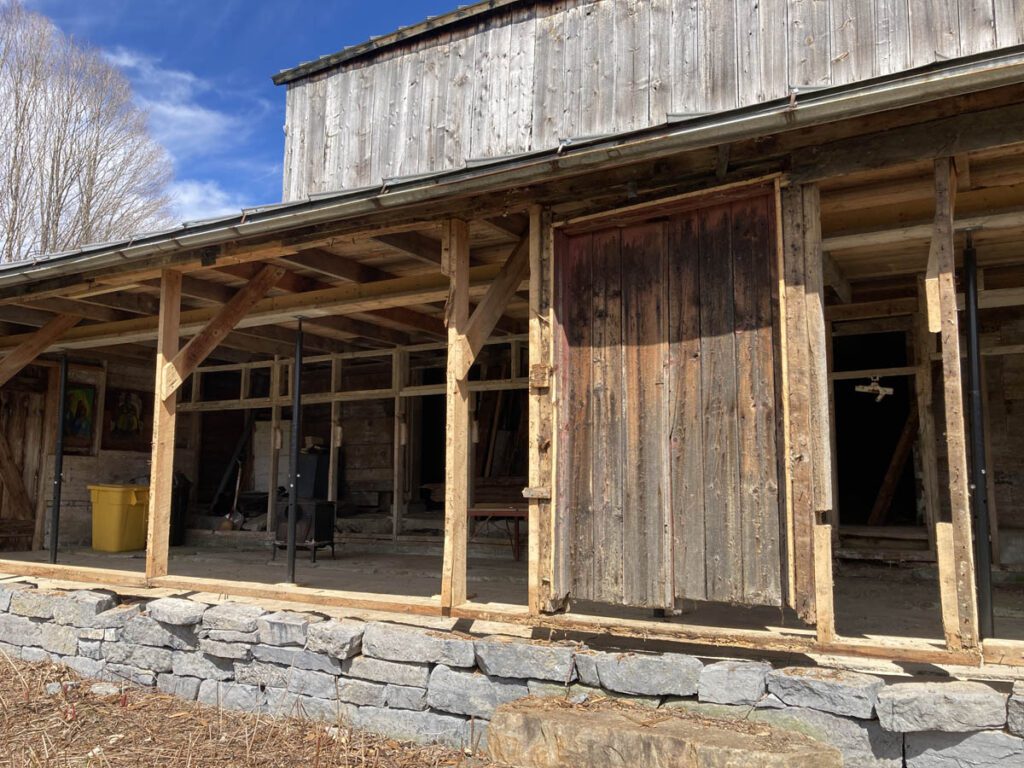
Once we dismantled the framing, it was time for Matt Atkins’s excavation team to remove the concrete floor while keeping the support jacks in place, then packed in a layer of crushed rock. The next step will be for Jamie Masefield—who created the beautiful drystone foundation for VFF’s Wells Farm Middle Barn—to lay in a drystone foundation of Panton stone, incorporating nine stone pillars that will support the timber framing. After that, master timber framer Miles Jenness’s team from Vermont Heavy Timber will frame the south wall. Next, the concrete floor will be poured, then we’ll circle back to our own staff, who will hang the new spruce siding coated with whey-based weathering stain from Vermont Natural Coatings.
“It was such an intimate experience to see all of the construction over time, all the successful and failed repairs,” said VFF Executive Director David Brynn. “Our aim is to put it back together with a fix that lasts 100 years or more.”
